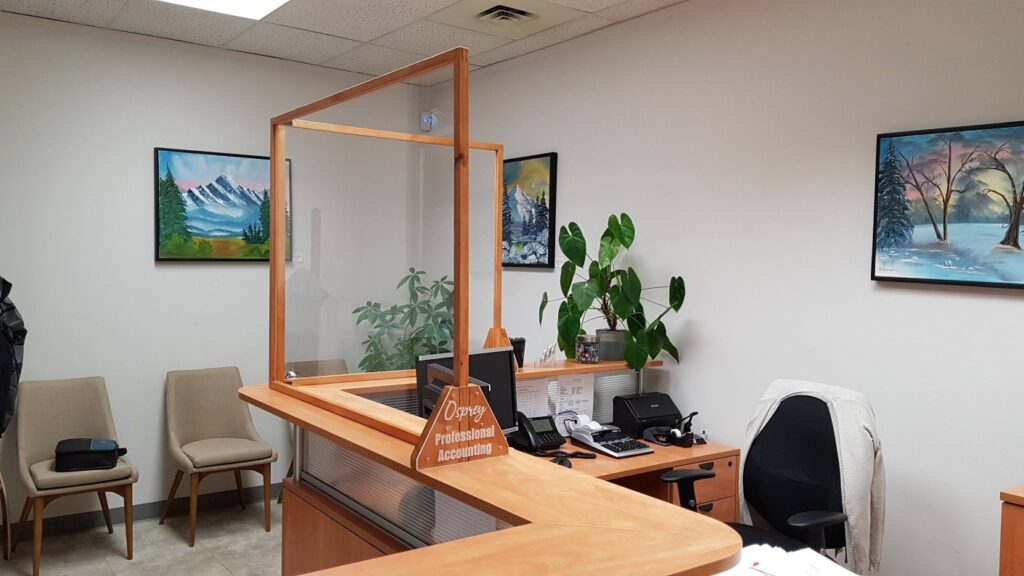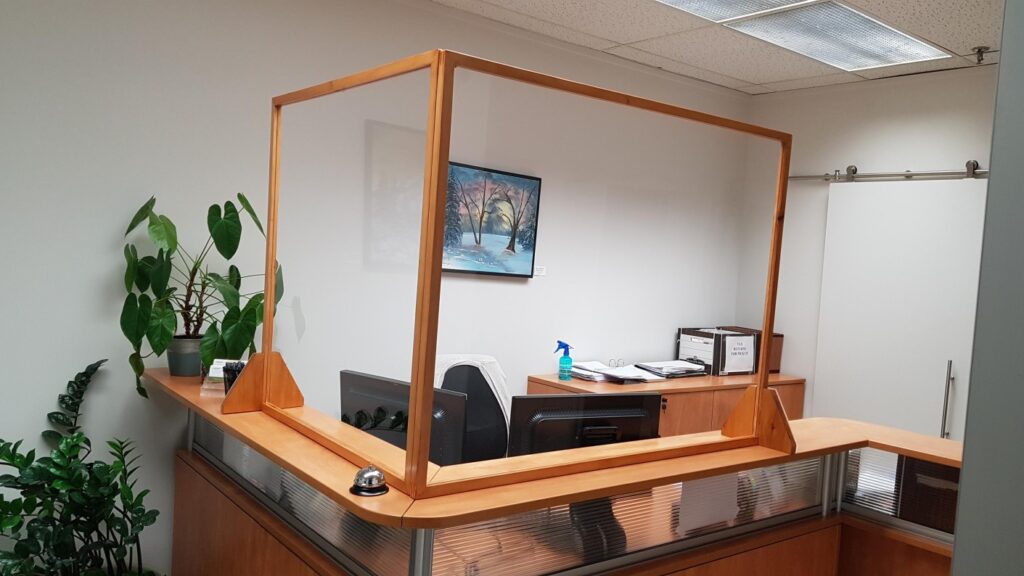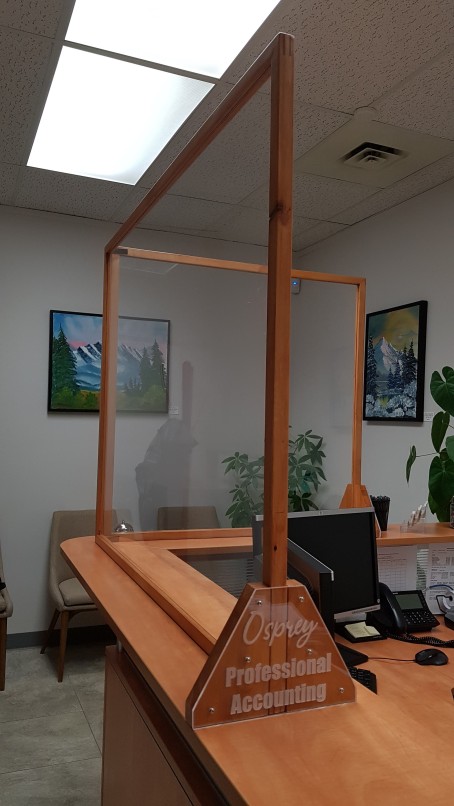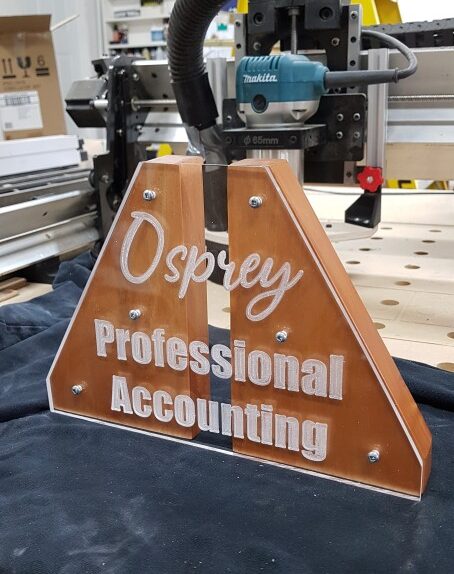The accounting office my wife, (Shelly), works in, did not shut down when COVID first came on the scene but they did close the doors to clients and all the day to day business was conducted over the phone or virtually on the computer. When businesses started opening again, they were stuck on where to get a screen that would act as a barrier between the front desk staff, (Shelly), and the clients coming into the office. They made a few inquiries and it turned out everyone that was in the business of building these screens were swamped and there were huge waiting times to get one made. Shelly asked if I’d be interested in making one for them. I kinda like having her around;) and didn’t want her getting sick so I said, “what the hell, sure:).
This project was way more work than I had expected. As they are a professional office, I didn’t want to just have a cold looking piece of plexiglass sitting on the counter. I decided I would frame the glass with some birch I had lying around from some kitchen cabinets I never got around to building. There’s a lot of forethought that has to go into a project such as this such as: What sort if joinery should I use in the corners? Half lap? Butt joint? Splined 45’s, (which is what I went with). What if the glass breaks or gets scratched? Should I make the glass removeable somehow? (thought about that one for a while but couldn’t come up with n easy solution). How will the panels be supported? Will the 45 degree orientation of the frame be enough for it to stand up by itself? (I pondered auxiliary bracing for quite a while too…kept me awake some nights). I had many similar questions but eventually you have to start and with any luck, the answers to these questions will present themselves as you move along. Quite often the answers are prefaced by “why didn’t I” or “I wish I would have” but it all works out in the end…one way or the other. I learned a lot from this project and if I ever make another one, I’ll have a few tricks up my sleeve to make it go a little smoother.
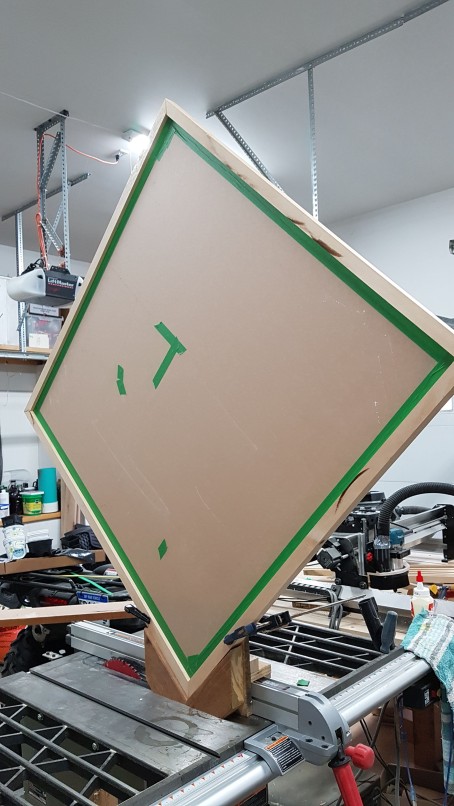
Here’s a picture of the jig I used to cut the slots in the miter joints to accept the splines that would reinforce the joints.
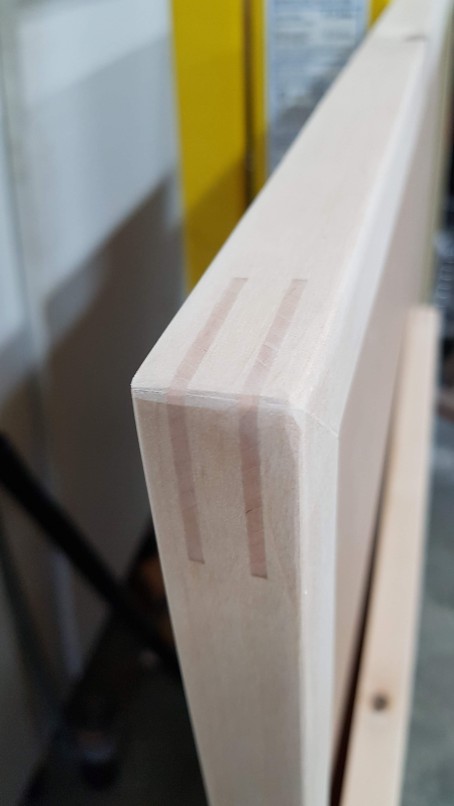
Here’s a pic of the “soon to be destroyed” finished miter joint
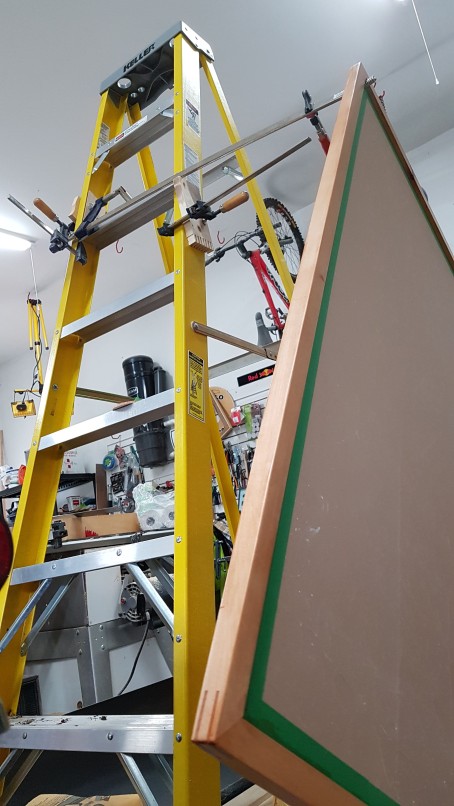
This is a pic of one of the panels hanging precariously as I applied the finish and I would also leave it hanging to dry. The plan looked good on paper;)
(You can see the neodymium magnet in the top corner of the screen that were meant to hang onto the bar clamp on the other side of the plexiglass. The frame hung there ok without them…I just put them for insurance. You know how difficult it can be to make a claim against an insurance policy)
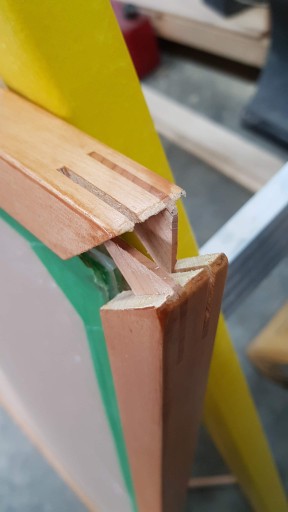
This is a picture of the carnage that took place after one of the clamps that was attached to my ladder decided it couldn’t support the frame anymore. I’m kind of glad that the glue joint failed as I was able to re-glue it without much trouble.
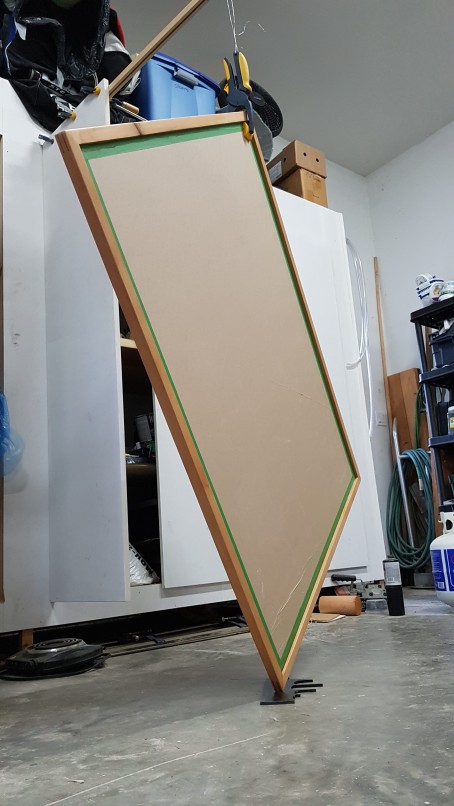
I got smart and figured out a different way to suspend the panels for finishing. It wouldn’t be able to fall to the ground because it was resting on it
The finished “COVID Screen”
